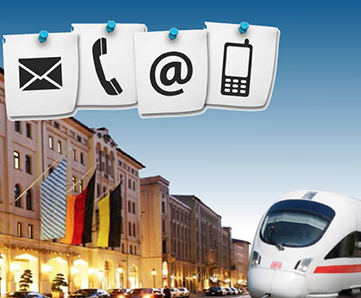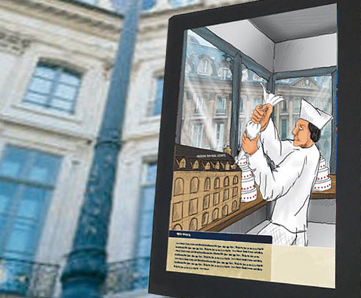Warning: Trying to access array offset on value of type bool in /pages/59/2a/d0013469/home/htdocs/wp-content/plugins/swift-framework/includes/page-builder/shortcodes/row.php on line 161
Warning: Trying to access array offset on value of type bool in /pages/59/2a/d0013469/home/htdocs/wp-content/plugins/swift-framework/includes/page-builder/shortcodes/row.php on line 161
[:de] Stadtmarketing/Imagemappe, Namensfindung „hürthvision“ zur Messe-Präsentation, ExpoReal München Kunde: Amt für Wirtschaftsförderung, Hürth David gegen Goliath. Jeder kennt Köln, den Dom und die Oper – aber niemand kennt Hürth. Vielen sind die TV-Studios und Big Brother ein Begriff – aber keiner kennt die weniger medialen Vorzüge einer Stadt, die näher am Kölner Stadtzentrum liegt, als eine Vielzahl der Kölner Stadtteile. Das sollten wir im Auftrag des Bürgermeisters schnellstens ändern.Stadtentwicklung
Konzept | Namensfindung | Text | Typografie | Grafik-Design | Produktion
Bildband/Architekturdokumentation „Aufbruch – Chronik einer architektonischen Vision“
Konzept | Photodesign | Text | Typografie | Grafik-Design | Produktion
Kunde: Bernd Reiter Gruppe, Hürth
Die Umwandlung des alten Gießerei-Areals „Klefisch” in ein modernes Büro- und Wohnviertel erforderte Fingerspitzengefühl, Vorstellungskraft und ein hohes Maß architektonischer Liebhaberei. Auch Bildbände sind Liebhaberstücke. Bildbände verjähren nicht. Davon haben wir uns leiten lassen und die Architekturströmung des Dekonstruktivismus in einen adäquaten Rahmen gefasst. Entstanden ist „Aufbruch” – der Bildband zur Vollendung des Kunst- und Medienviertels in Hürth.
Exposé und Vermarktungstools für Wohn- und Geschäftsquartier
Entwicklung des Vermarktungskonzeptes | Umsetzung aller Maßnahmen
Kunde: Osmab Holding AG, Rösrath
Mit dem Slogan „Grünstücke für urbane Individualisten“ durften wir den Entwicklungs- und Vermarktungsstart des Gesamtareals „Leibnizpark Hoffnungsthal“ konzeptionell begleiten. Das dort mögliche „individuelle Bauen“ bot den Bauherren grenzenlose Gestaltungsmöglichkeiten und wir durften die gesamte Bandbreite kreativer Ideen und kommunikativer Maßnahmen nutzen.
Exposé und Vermarktungstools für konfigurierbare Büro- und Geschäftsräume
Konzept | Text | Typografie | Grafik-Design | Produktion |
Mediaplanung & Schaltung
Kunde: Aachener Grundvermögen GmbH, Köln
Potentielle Mieter hatten die Wahl: sechs hochwertige funktionale Büroetagen. Jede Etage mit ca. 290 qm oder eine zusammenhängende Anmietung mehrerer Etagen inkl. eigener Treppenhäuser.
Das einzige Problem: die Interessenten konnten sich nichts anschauen, da die Raumaufteilung ihnen eine höchstmögliche Flexibilität in der Planung und Variabilität in der Strukturierung der Nutzflächen bieten sollte.
Die Lösung: wir erstellten für jeden Interessenten ein individuelles Exposé mit einer Visualisierung seiner Grundrisswünsche.
Das Ergebnis: Kundenorientierung at it‘s best und Vollvermietung in Rekordzeit.
Town marketing / image folder for fair presentation, ExpoReal München
Concept | text | typography | graphic design | production
Client: Economic Development Office, Hürth
David against Goliath. Everybody in Germany knows Cologne, the cathedral and the opera house – but nobody knows Hürth. Many of us are familiar with the TV studios as well as „Big Brother“ – but nobody knows the less medial advantages of a town which is closer to the city centre of Cologne than many other surrounding parts of the town.
Coffee-table book
„Awakening – chronicle of architectural vision“
Concept | photo design | text | typography | graphic design | production
Client: Bernd Reiter Group, Hürth
The conversion of the old foundry area “Klefisch” into a modern office and residential area required instinctive feeling, power of imagination and a high degree of architectural pass-time. Coffee-table books are collector’s items as well. Coffee-table books do not yellow. We were influenced by this, and have combined the architectural trends of deconstructionism in an adequate frame. „Awakening“ was produced – a coffee-table book on the completion of the art and media quarter in Hürth.
Exposé und Vermarktungstools für Wohn- und Geschaftsquartier
Entwicklung des Vermarktungskonzeptes | Umsetzung aller Maßnahmen
Client: Osmab Holding AG, Rösrath
Mit dem Slogan „Grünstücke für urbane Individualisten“ durften wir den Entwicklungs- und Vermarktungsstart des Gesamtareals „Leibnizpark Hoffnungsthal“ konzeptionell begleiten. Das dort mögliche „individuelle Bauen“ bot den Bauherren grenzenlose Gestaltungsmöglichkeiten und wir durften die gesamte Bandbreite kreativer Ideen und kommunikativer Maßnahmen nutzen.
Exposé und Vermarktungstools für konfigurierbare Büro- und Geschäftsräume
Konzept | Text | Typografie | Grafik-Design | Produktion |
Mediaplanung & Schaltung
Client: Aachener Grundvermögen GmbH, Köln
Potentielle Mieter hatten die Wahl: sechs hochwertige funktionale Büroetagen. Jede Etage mit ca. 290 qm oder eine zusammenhängende Anmietung mehrerer Etagen inkl. eigener Treppenhäuser.
Das einzige Problem: die Interessenten konnten sich nichts anschauen, da die Raumaufteilung ihnen eine höchstmögliche Flexibilität in der Planung und Variabilität in der Strukturierung der Nutzflächen bieten sollte.
Die Lösung: wir erstellten für jeden Interessenten ein individuelles Exposé mit einer Visualisierung seiner Grundrisswünsche.
Das Ergebnis: Kundenorientierung at it‘s best und Vollvermietung in Rekordzeit.

![[Immobilien- und Kapitalmarktkommunikation:] Stadt- und Quartiersentwicklung](http://werbewerk.de/wp-content/plugins/revslider/public/assets/assets/dummy.png)

